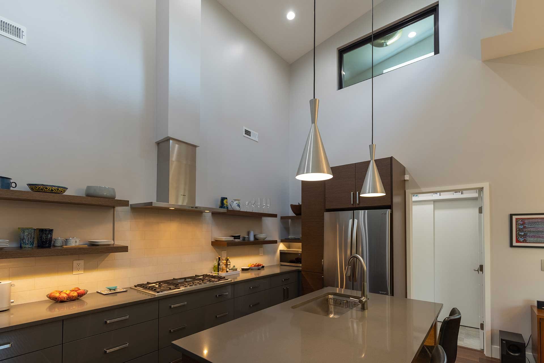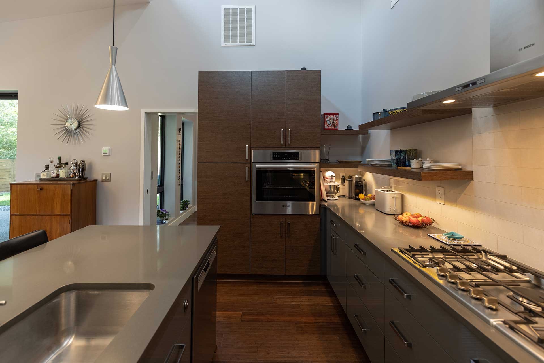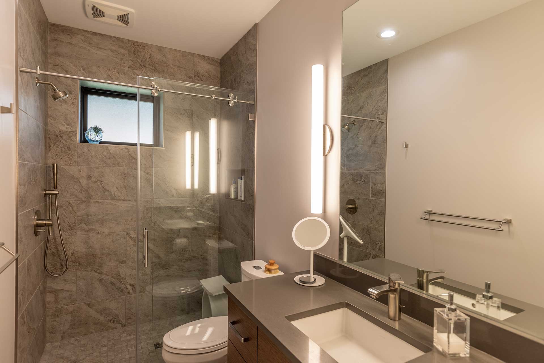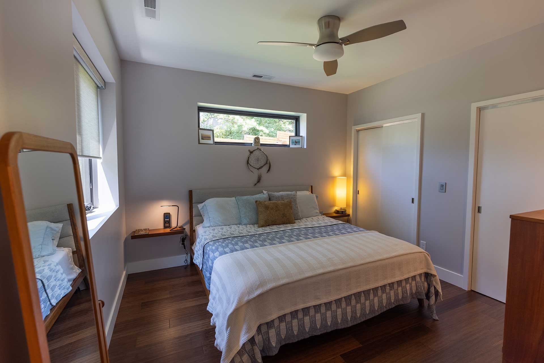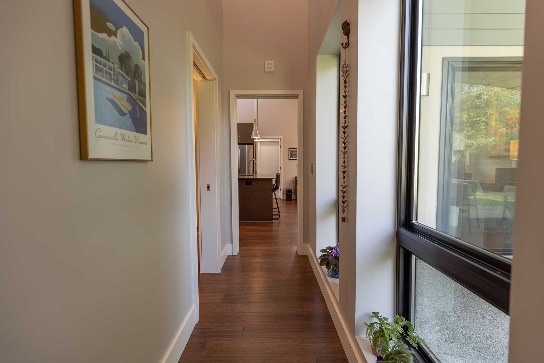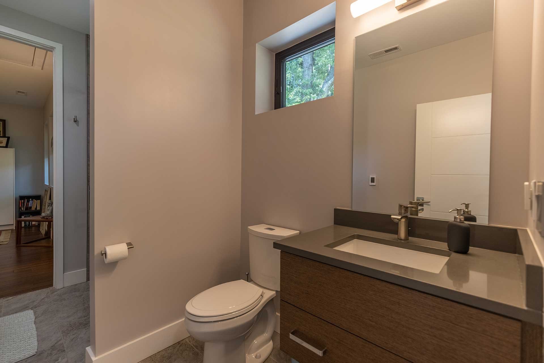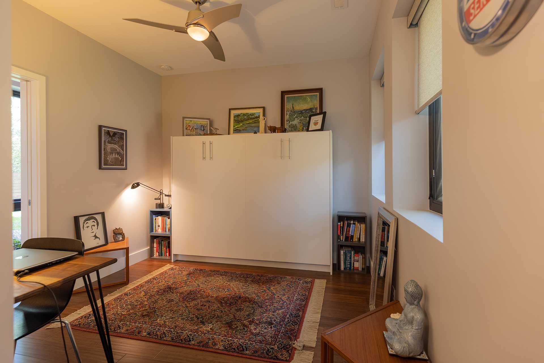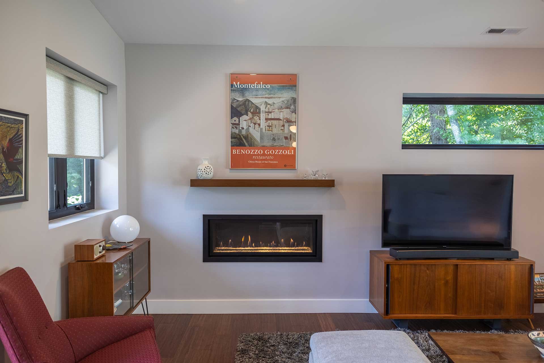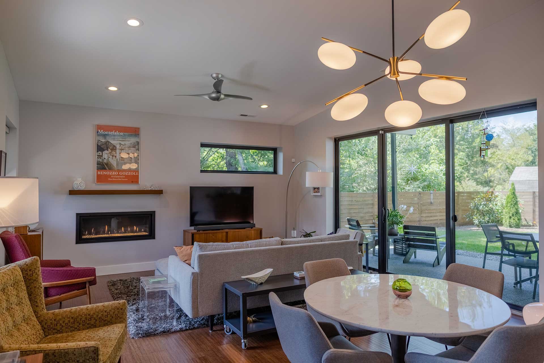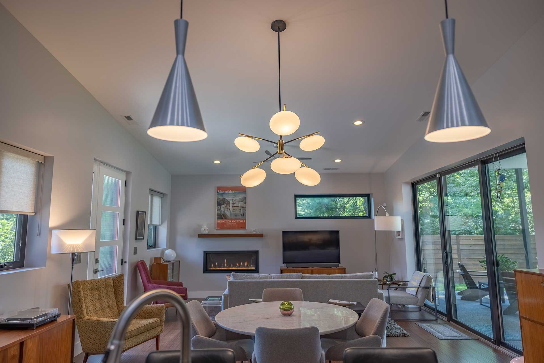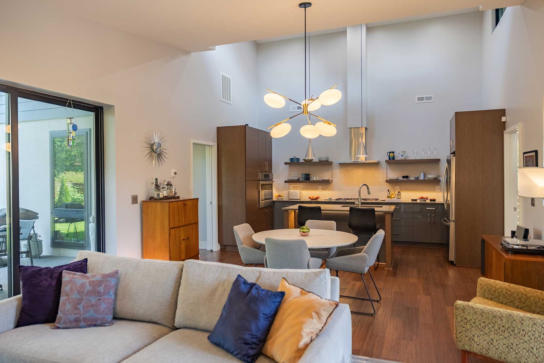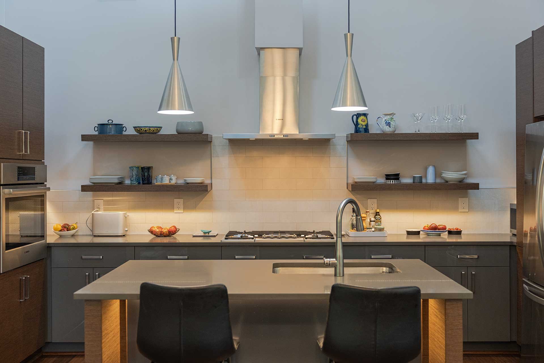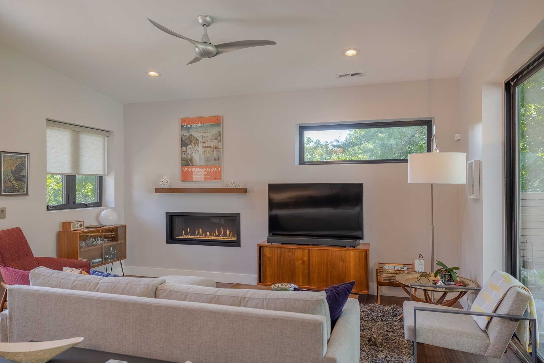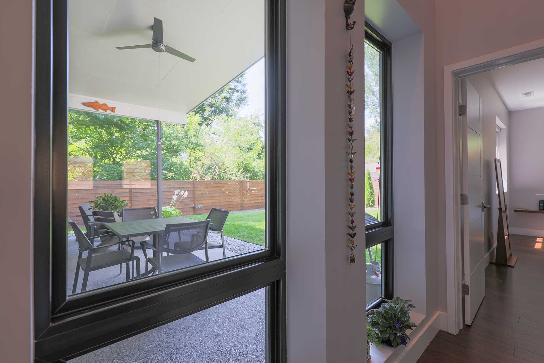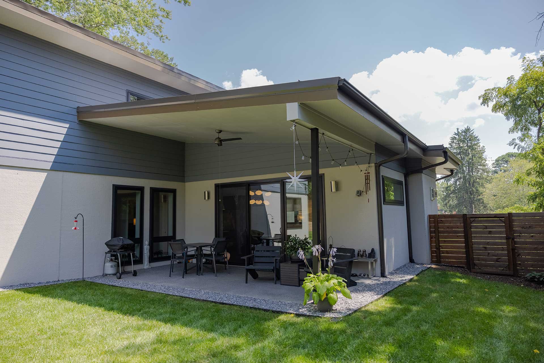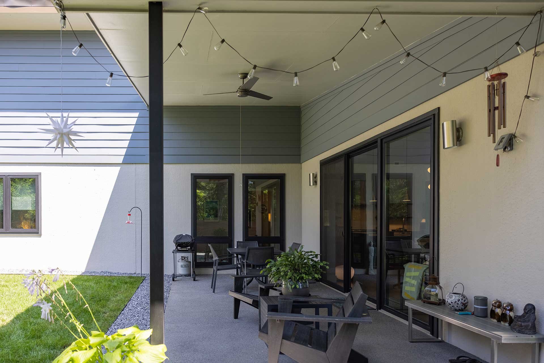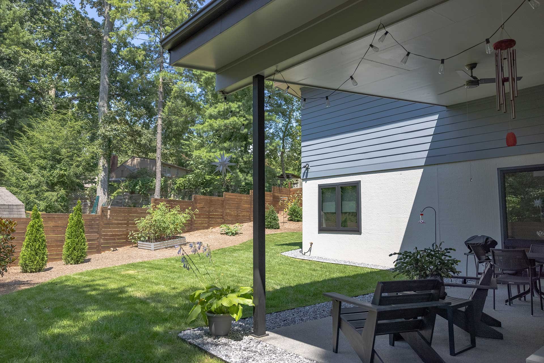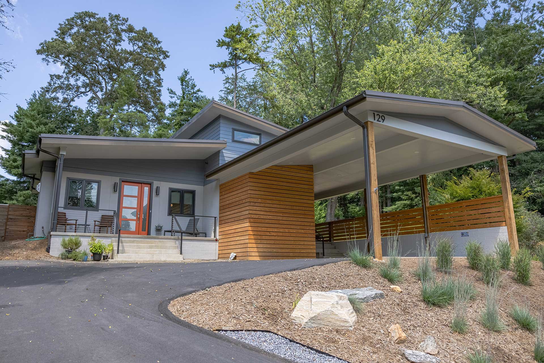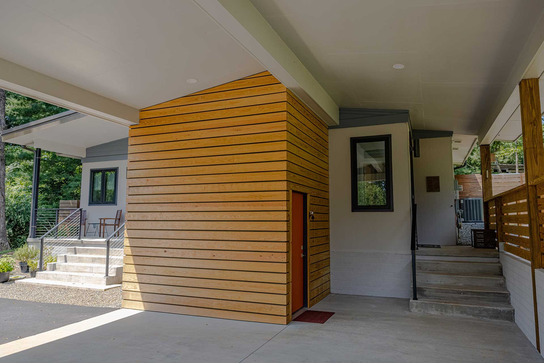Custom Home – Hilltop
This custom home was the perfect house to downsize for the homeowner, with main floor living as a key element. Vaulted ceilings in the living room, kitchen, and dining room create a feeling of larger living in a home designed to be space efficient and functional. Many windows accentuate the views and several connections to outdoors provide access to the courtyard-style backyard, walk-out patio, and 2-car carport with exterior garden and lawn storage.
Design Team
Architect: Jessica Larsen, cJem Designs, PLLC
Builder: Raymond Thompson, Sure Foot Builders, Inc
Photo Credit: Justin Mitchell
Details
Location: West Asheville, NC
Size: 2 bedrooms, 2 bathrooms, + mudroom, carport and exterior storage
Square footage: +/- 1,270 sf
Year complete: Spring, 2020


