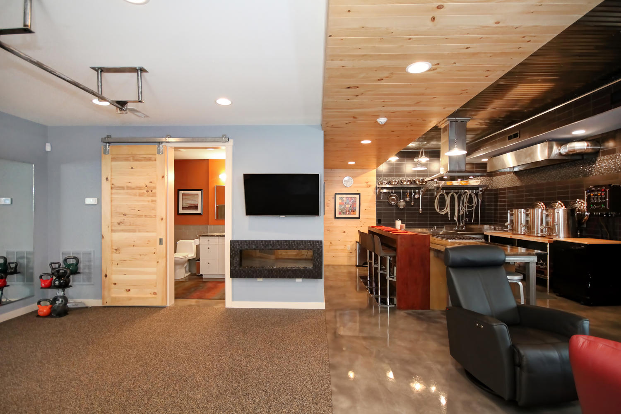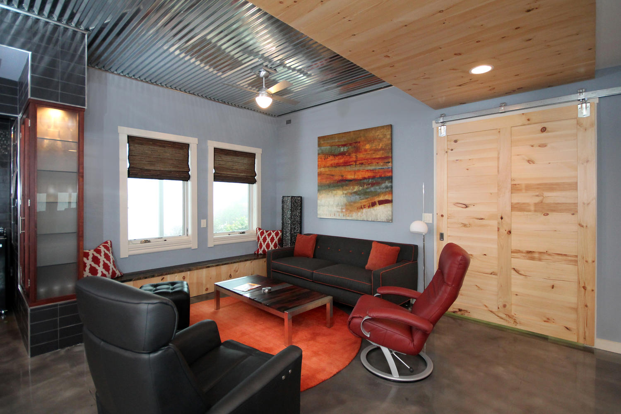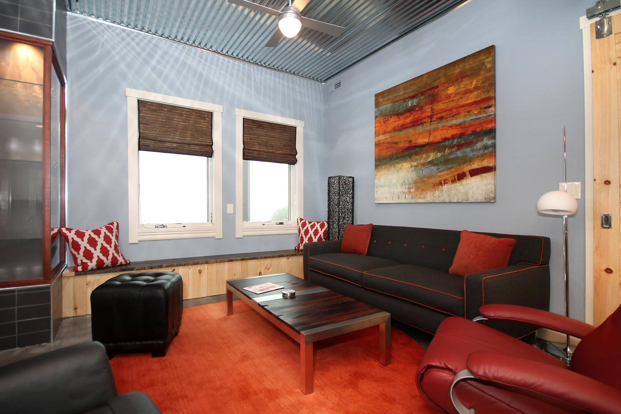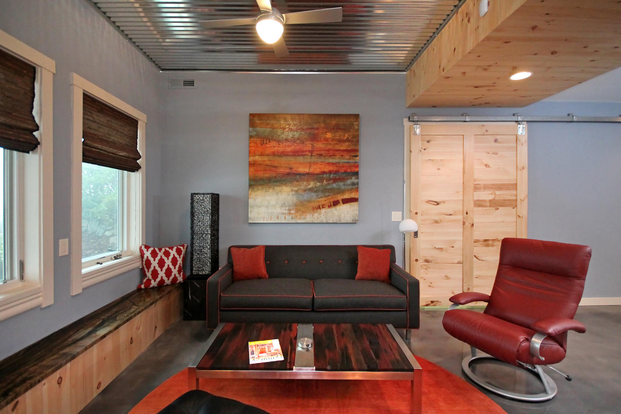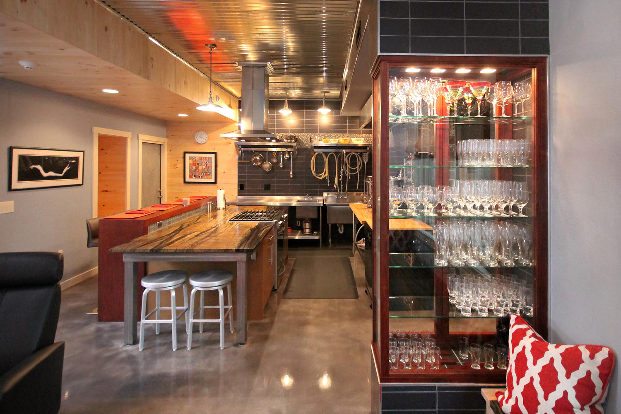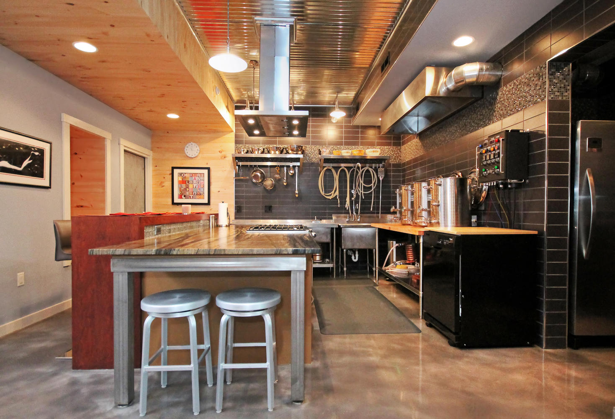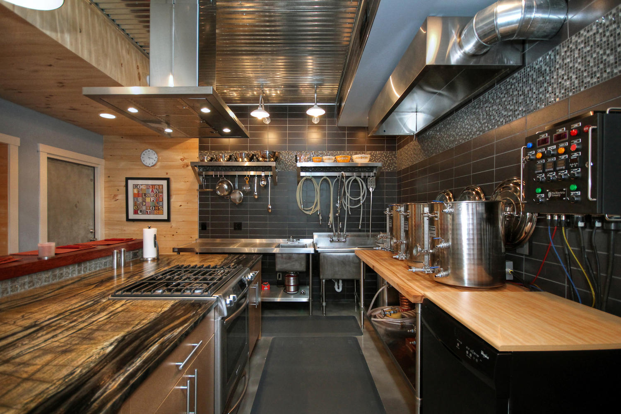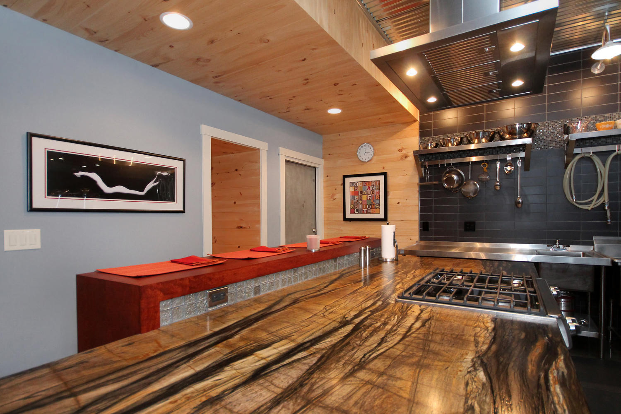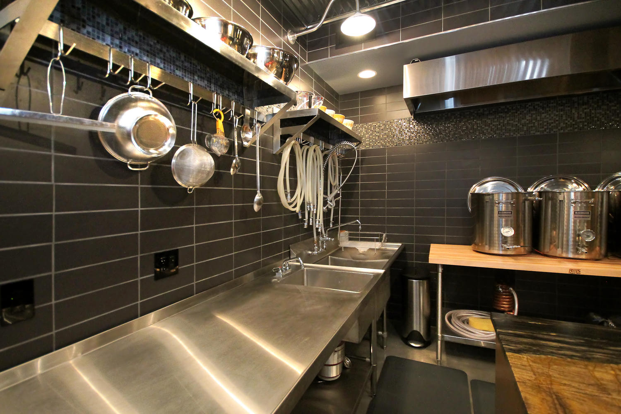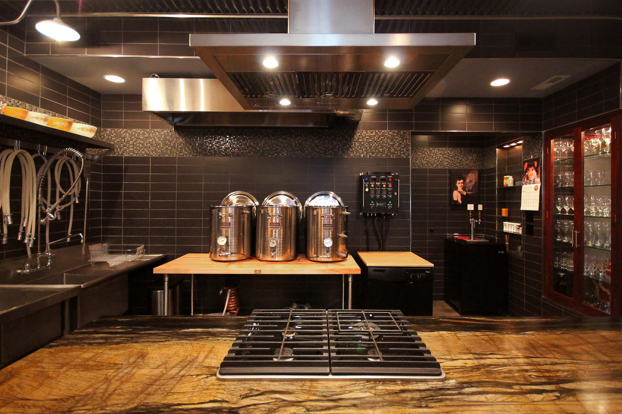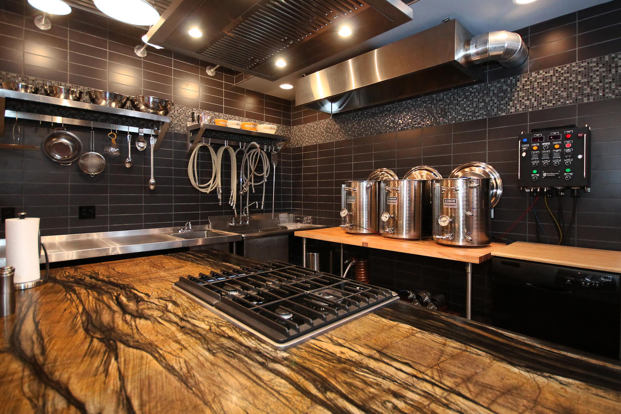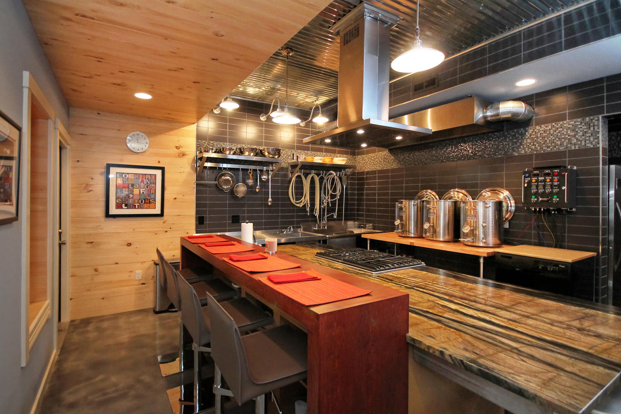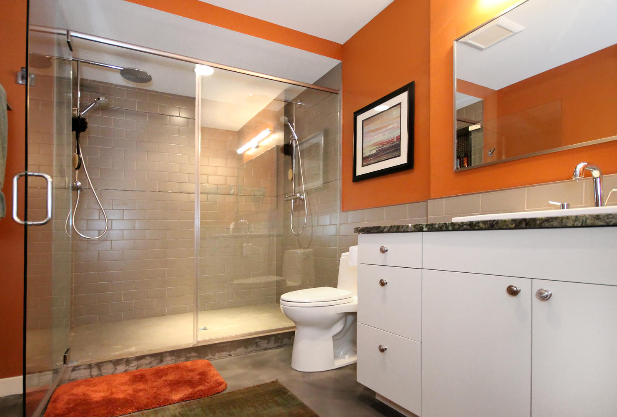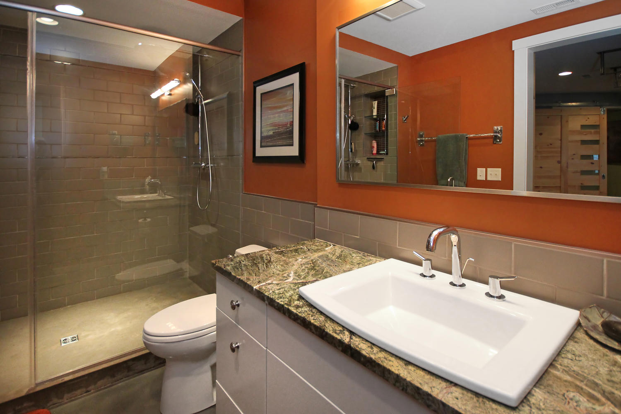Home Transformation — Man Cave
Basement remodel to be used primarily for the man of the house to brew beer, can fruits and vegetables, cure meats, and entertain. This has also become his designated space to find some downtime whether it be to exercise, to work at his work bench/garden, get caught up with reading or find a nice quiet space to nap. This truly is an ultimate “Man Cave”!
Design Team
- Architect: Jessica Larsen, cJem Designs, PLLC
- Builder: Colin Newkirk + Craig Comeau
* Photo Credit: Jennifer Coates
Details
- Location: Asheville, NC
- Square footage: +/- 2,000 sf
- Year complete: October 2013



