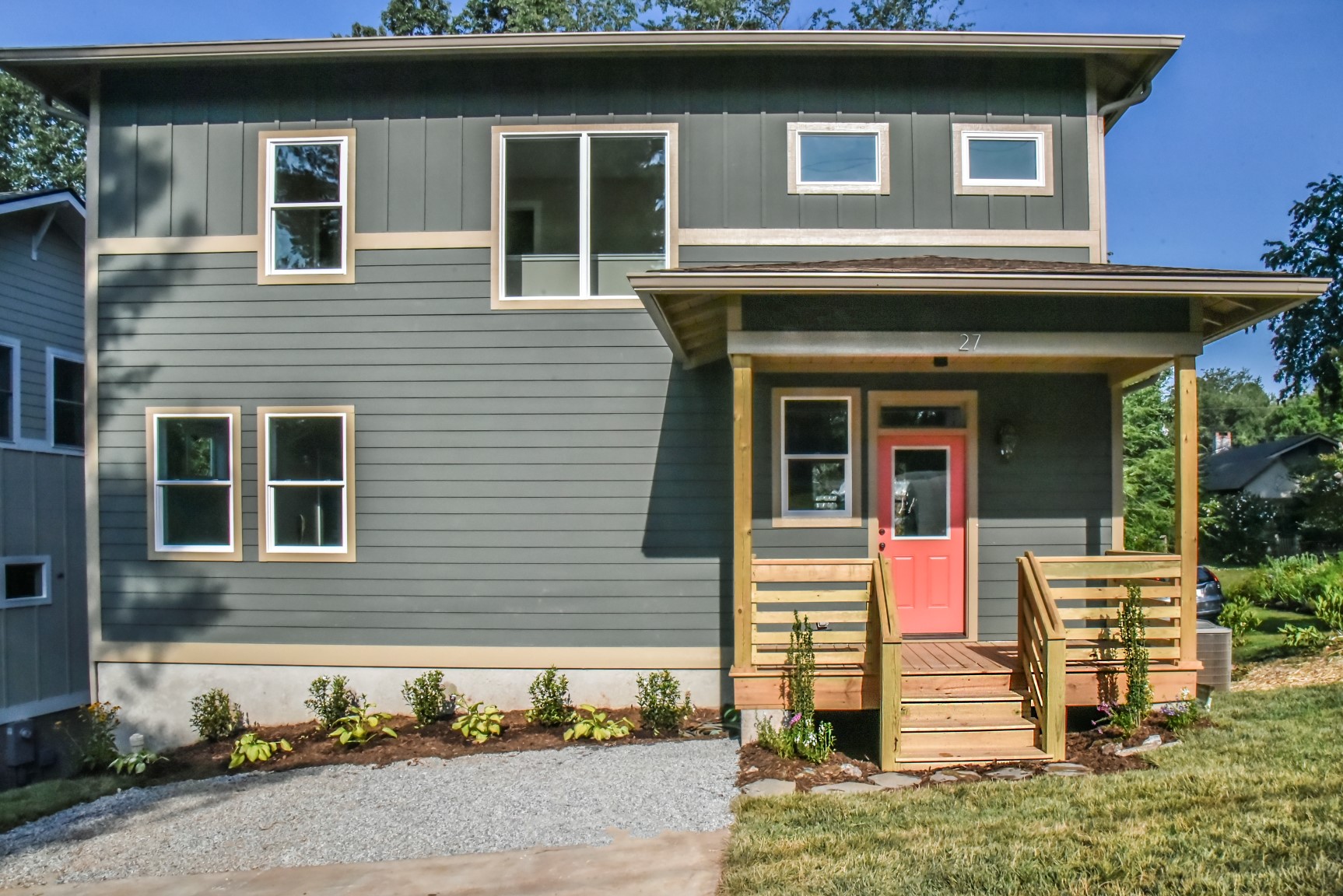
Sustainable
Energy Star Qualified; Green Built Certified
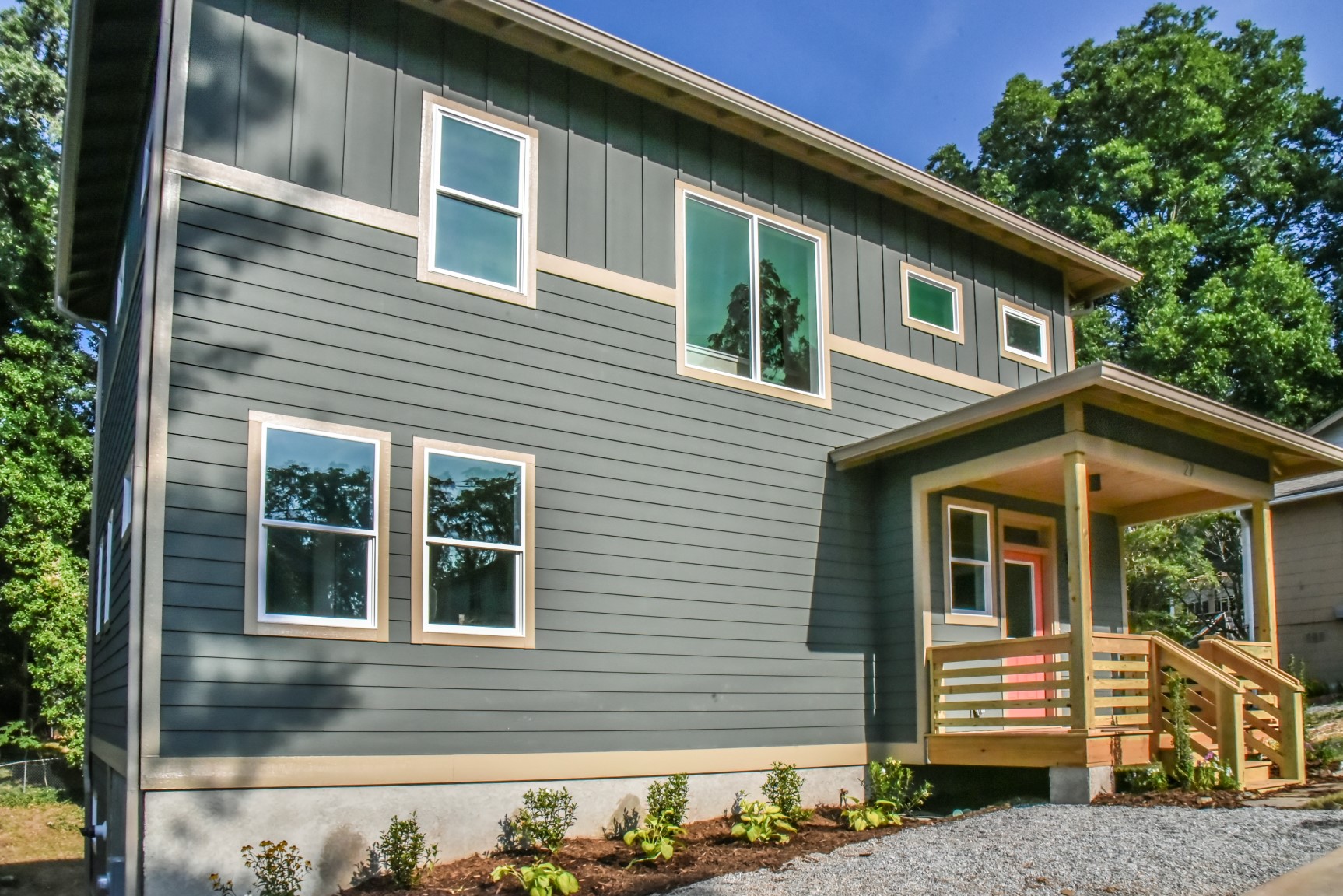
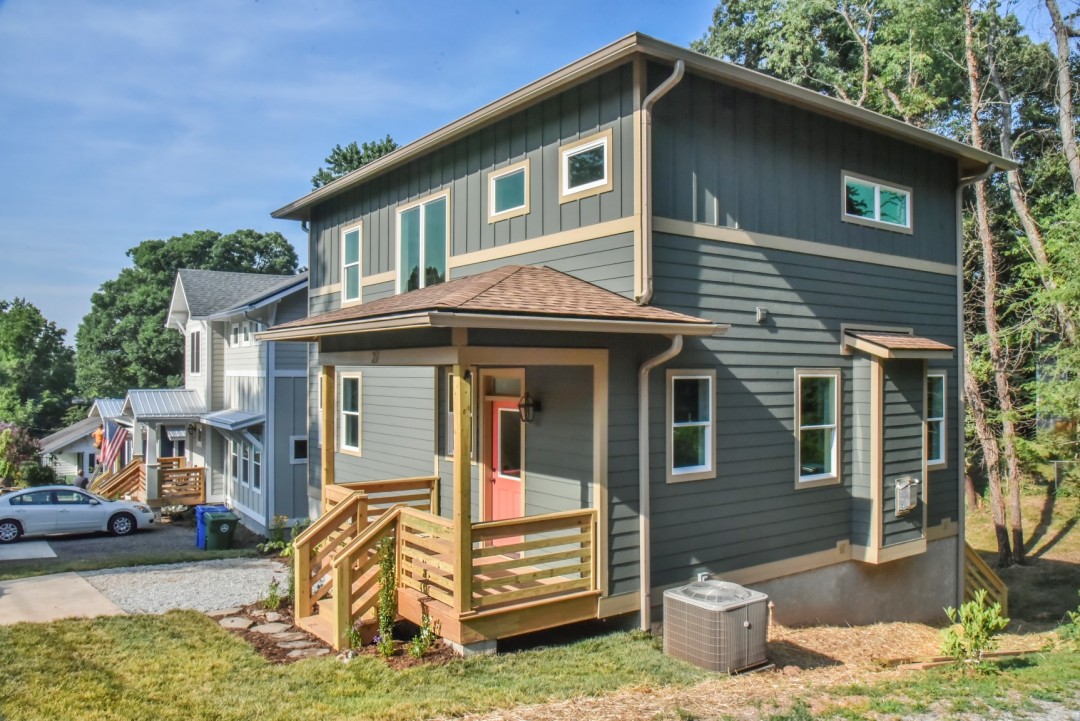
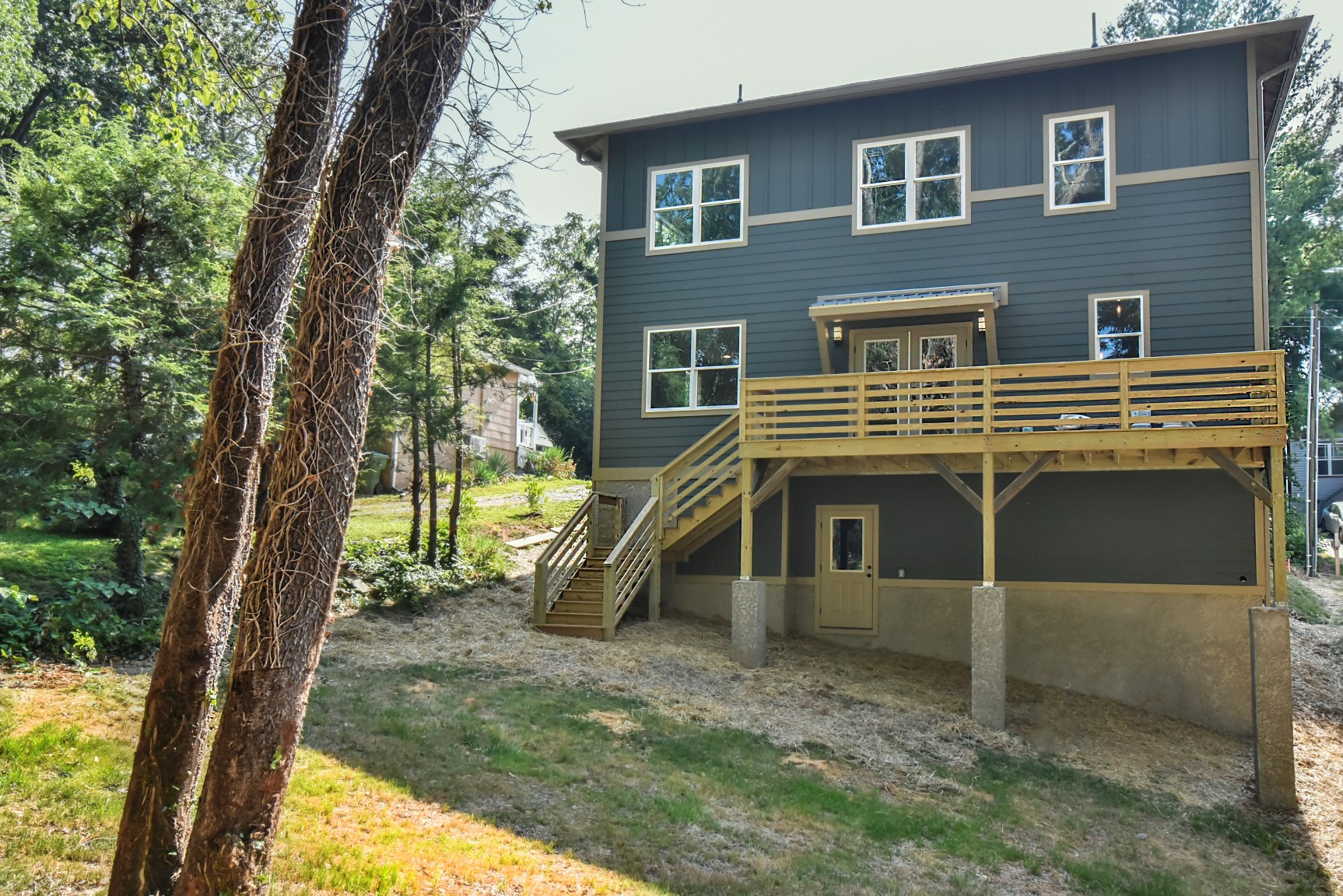
Downslope construction
With decorative landscaping and an unfinished walkout basement (+/- 450sf)
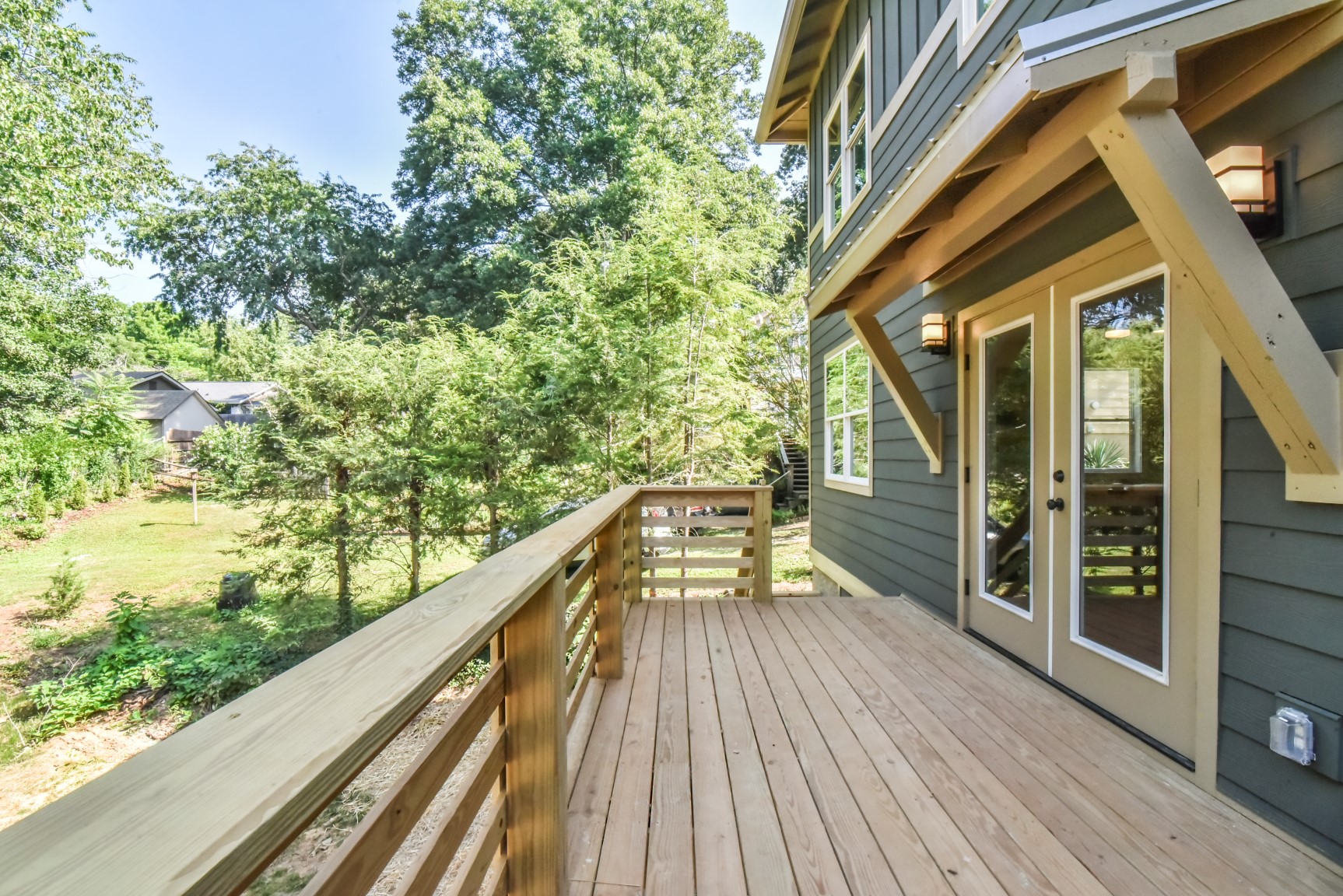
Open deck
Open Deck with natural gas hookup for a barbecue
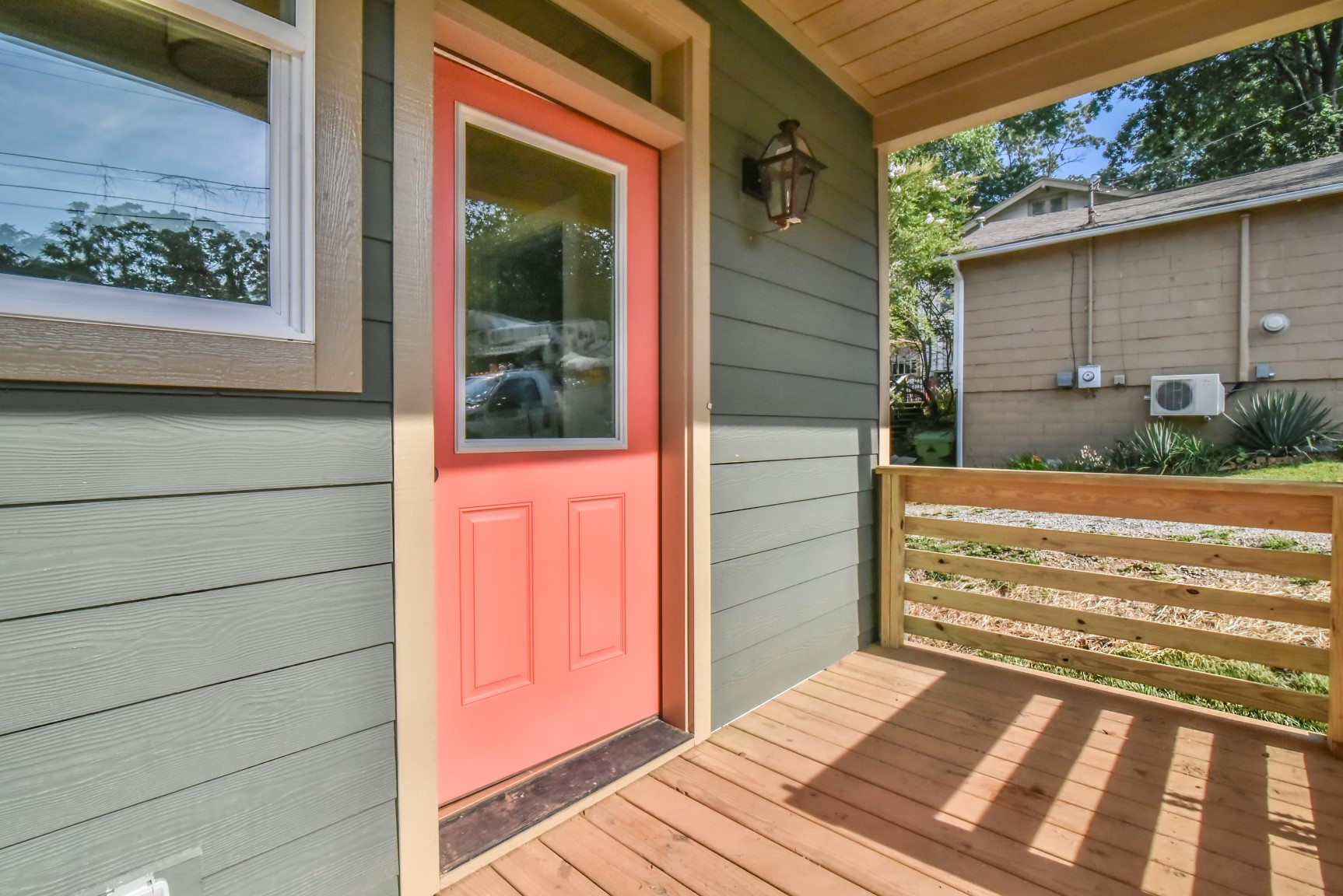
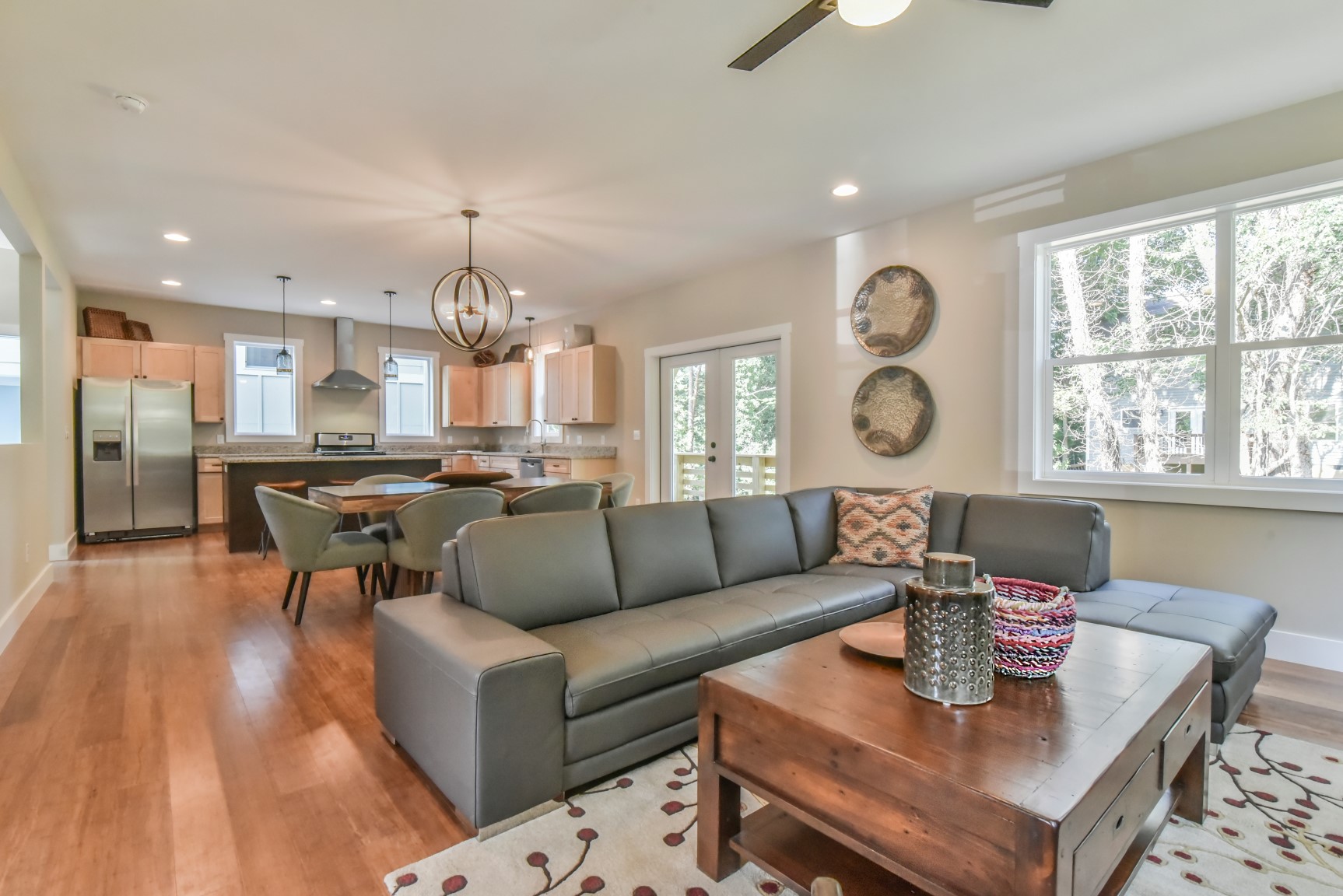
Open floor plan
With great natural light, 9-foot ceilings on the main level, and modern lighting and plumbing fixtures throughout
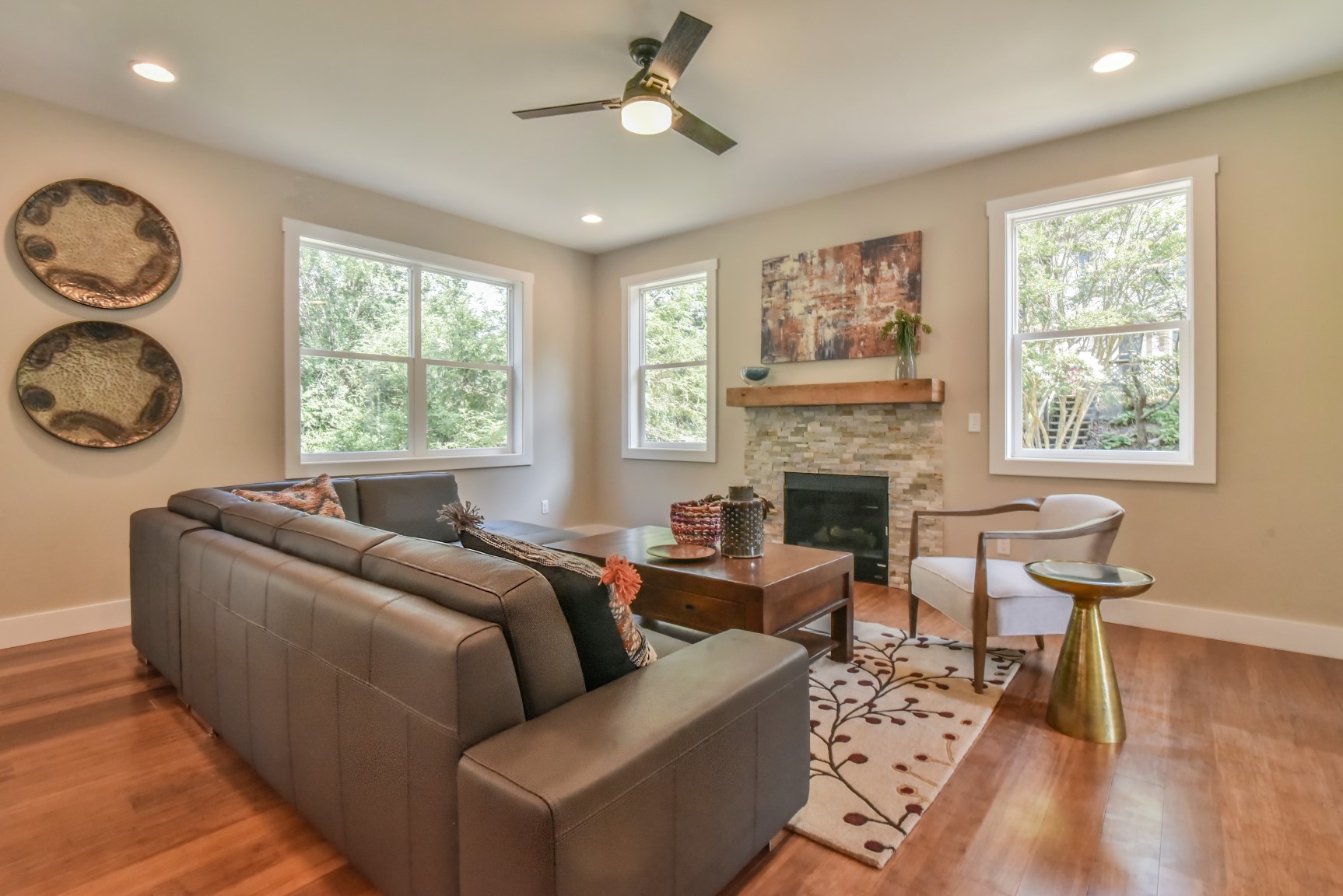
Gas fireplace
With stone surround and custom wood mantle
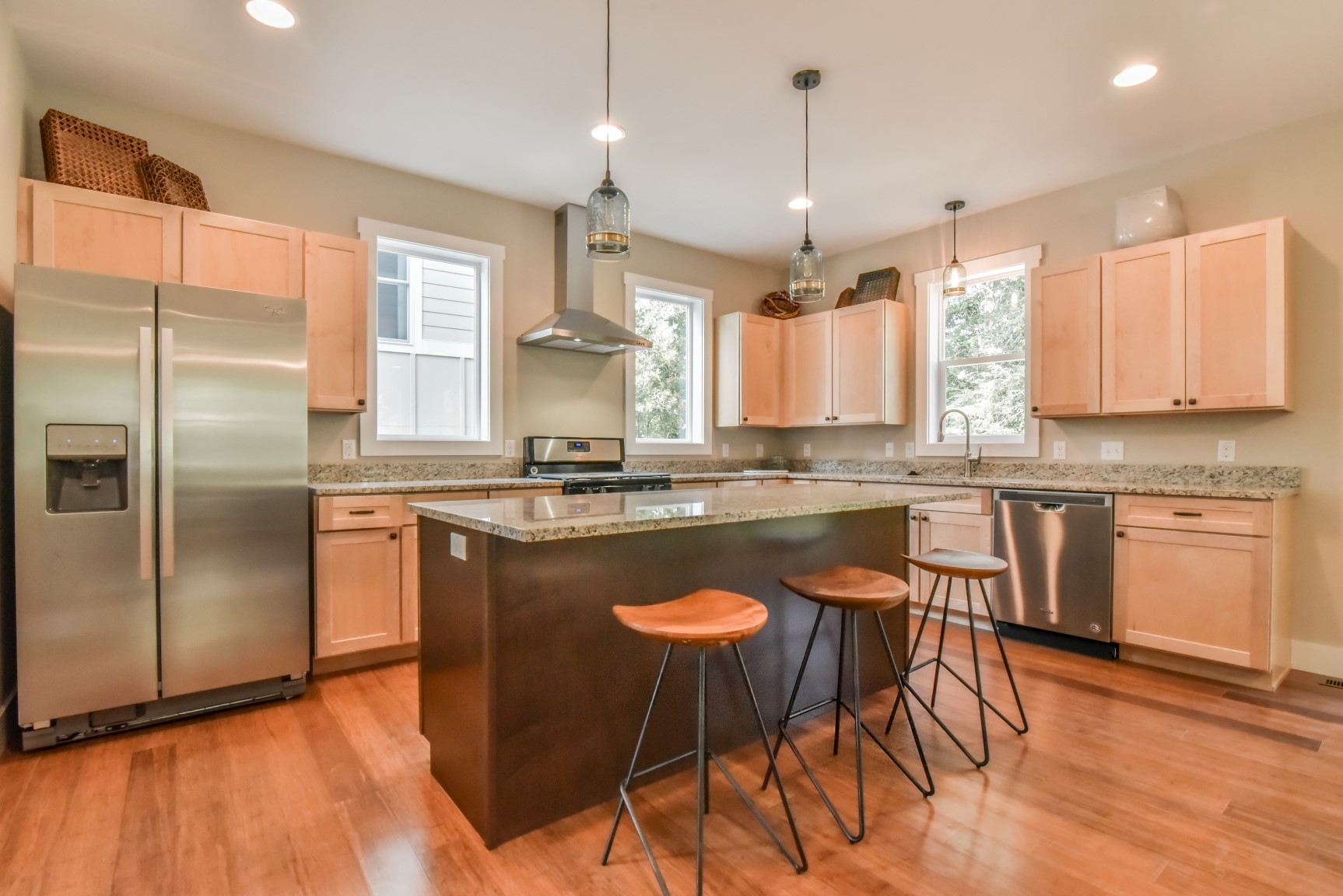
Gourmet kitchen
With granite countertops, gas range, stainless appliances, and kitchen island
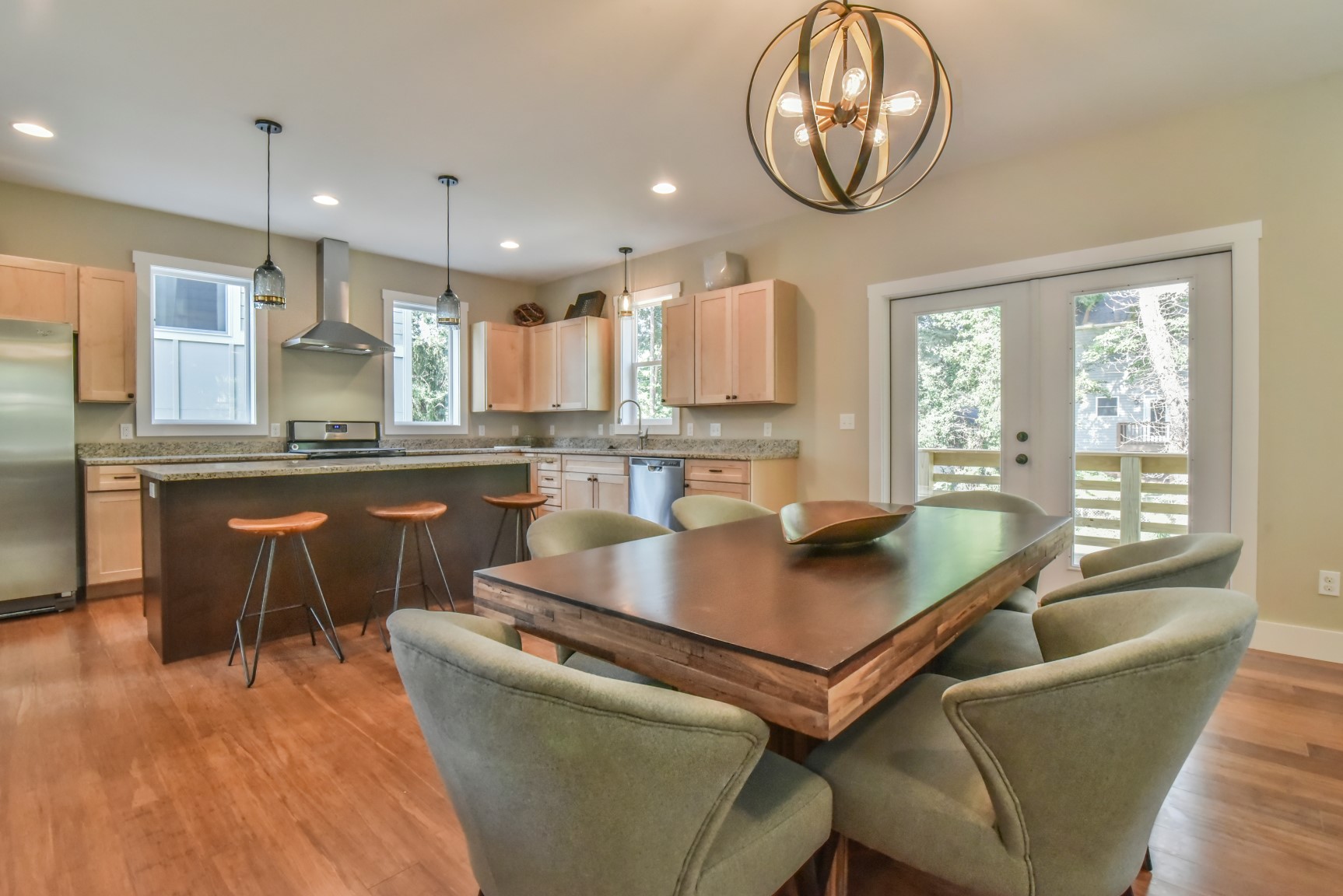
Kitchen/dining room opens to back spacious porch and private enclosure
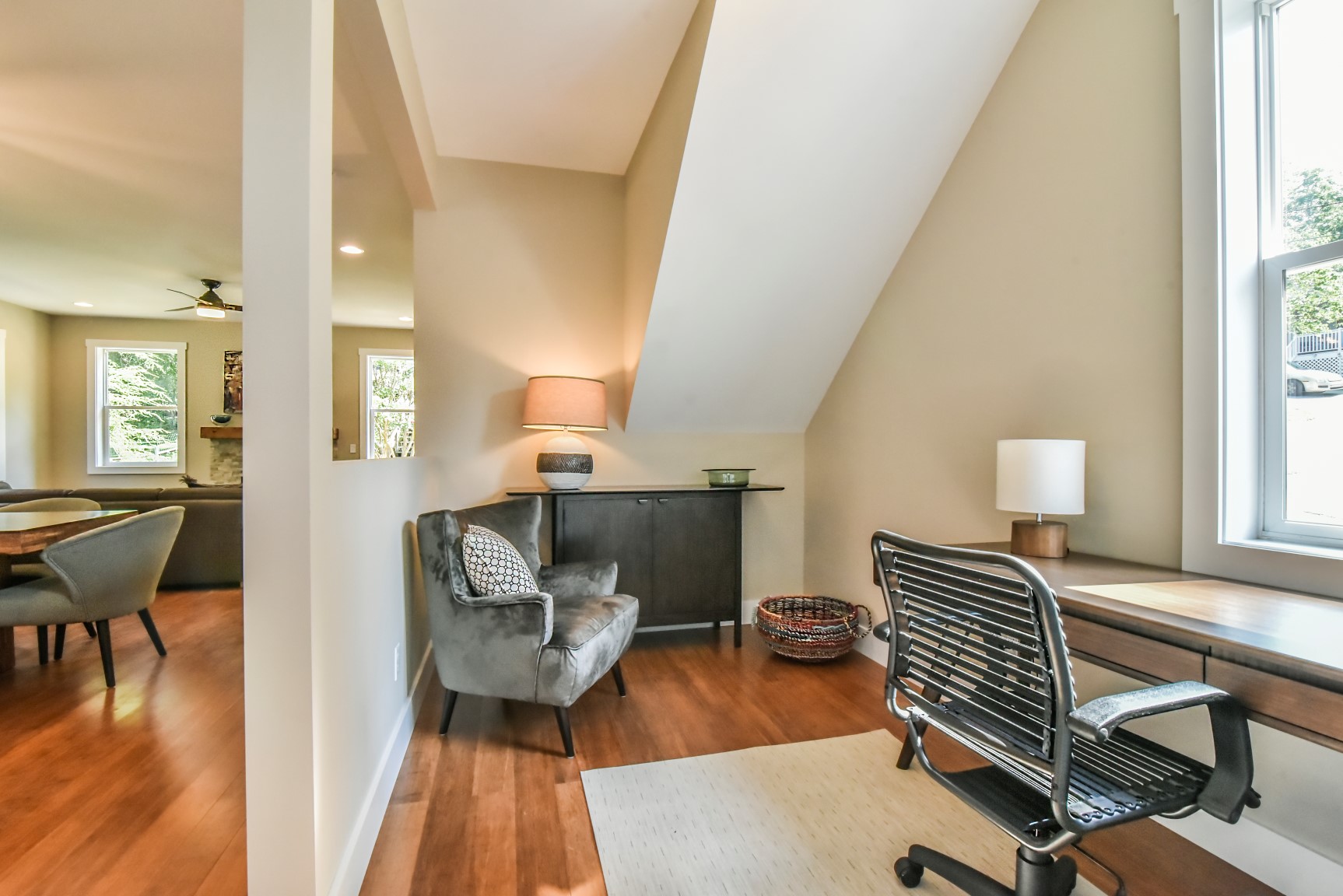
Flooring
Bamboo flooring on first and second level
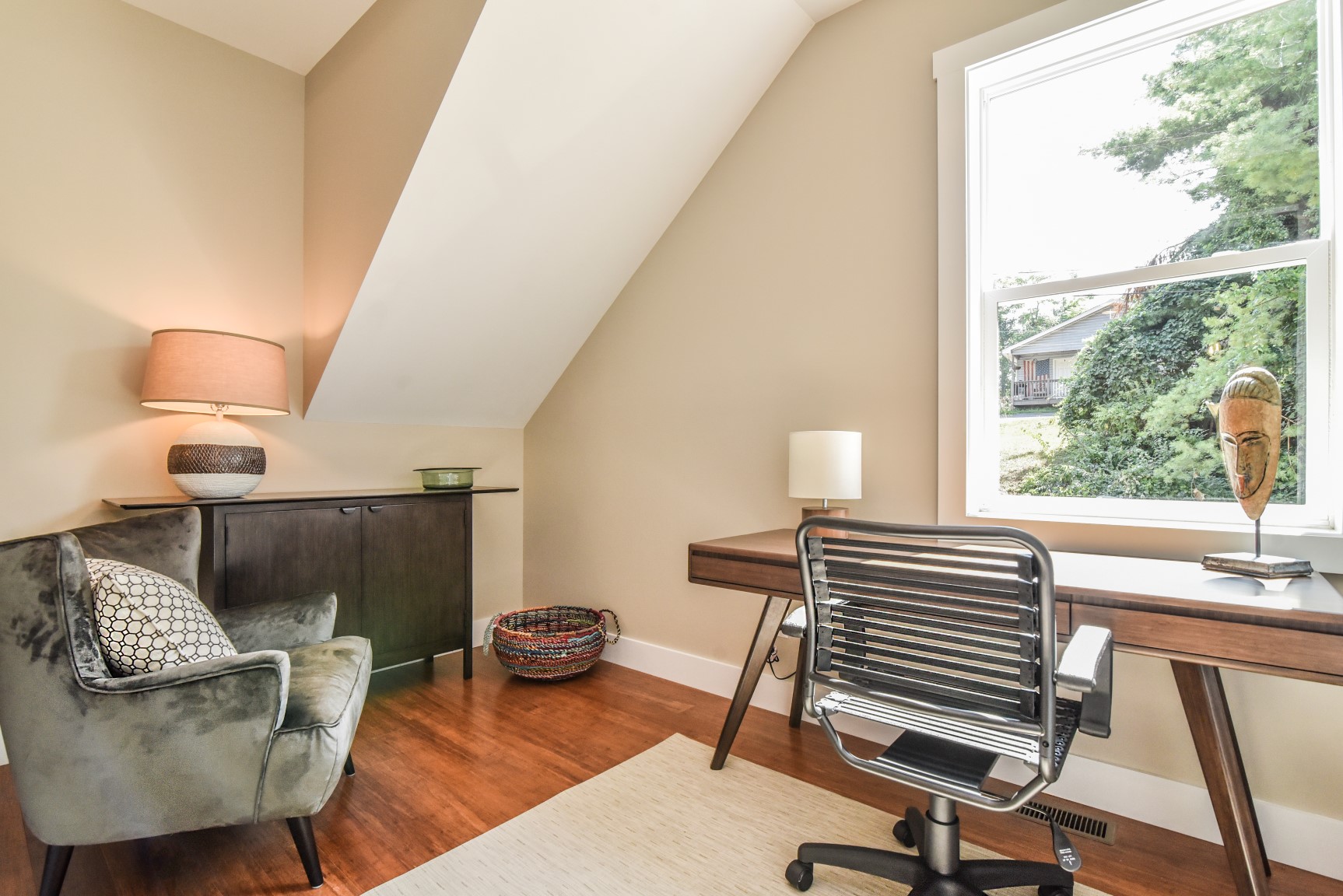
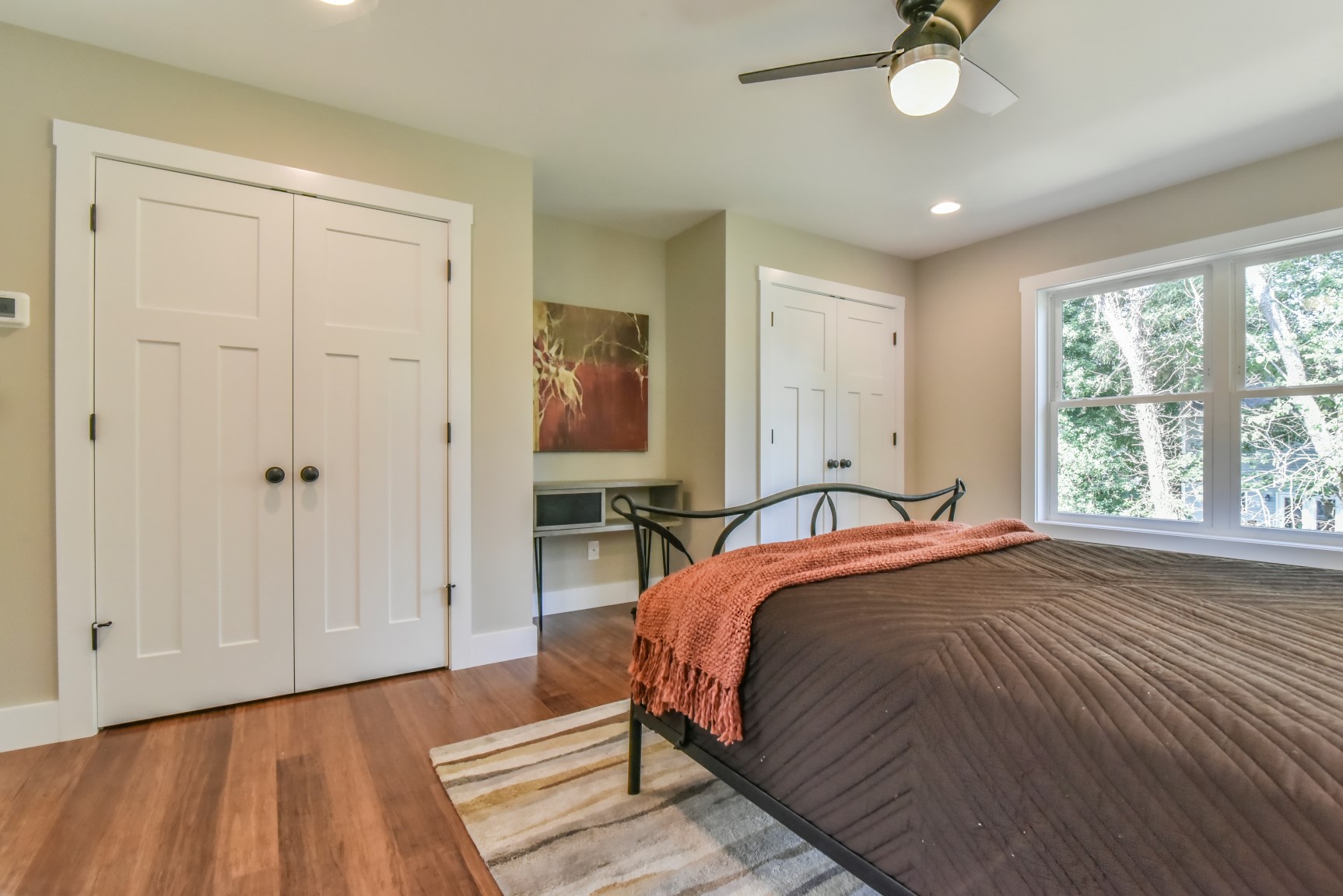
Master bedroom suite
With his and hers closets
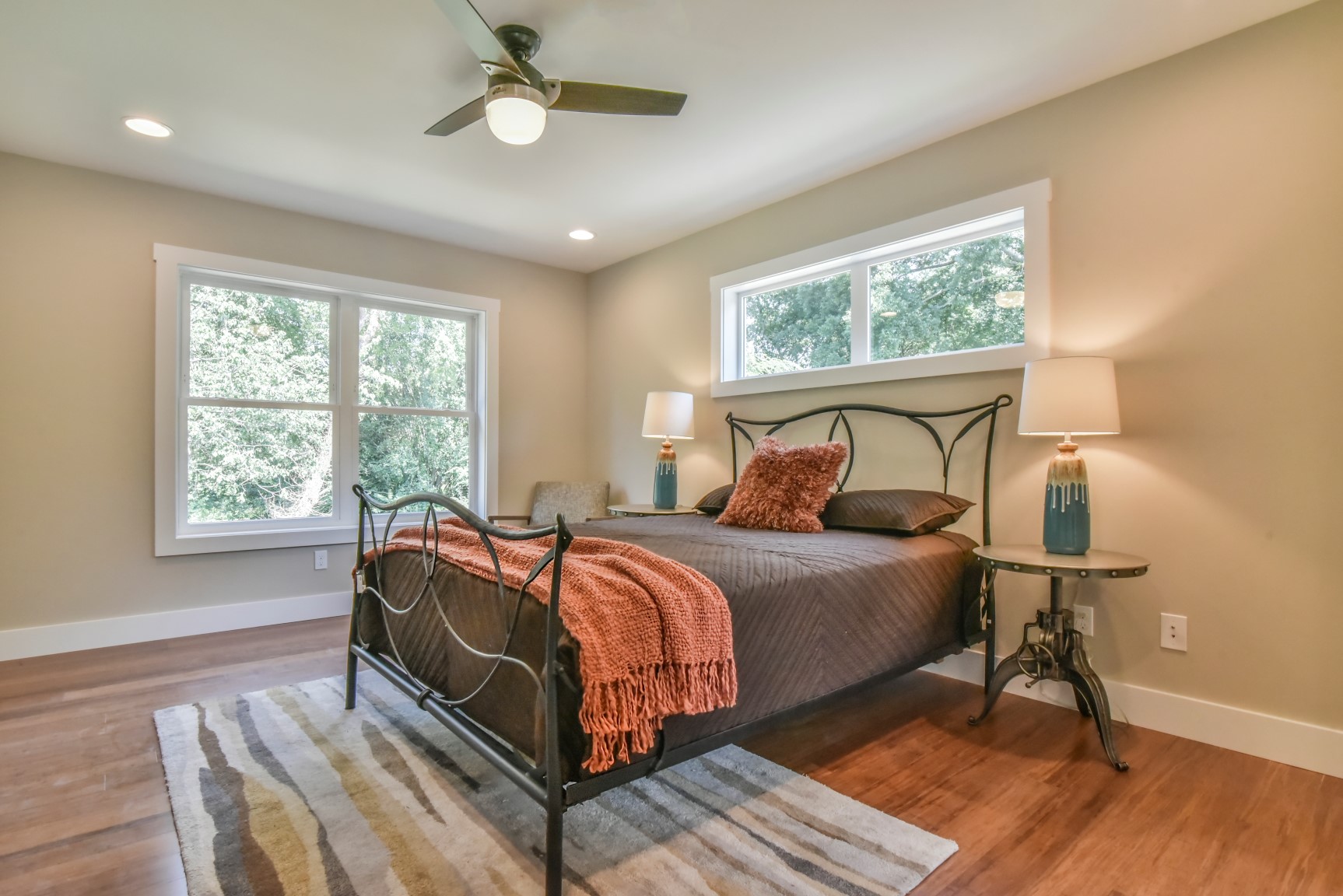
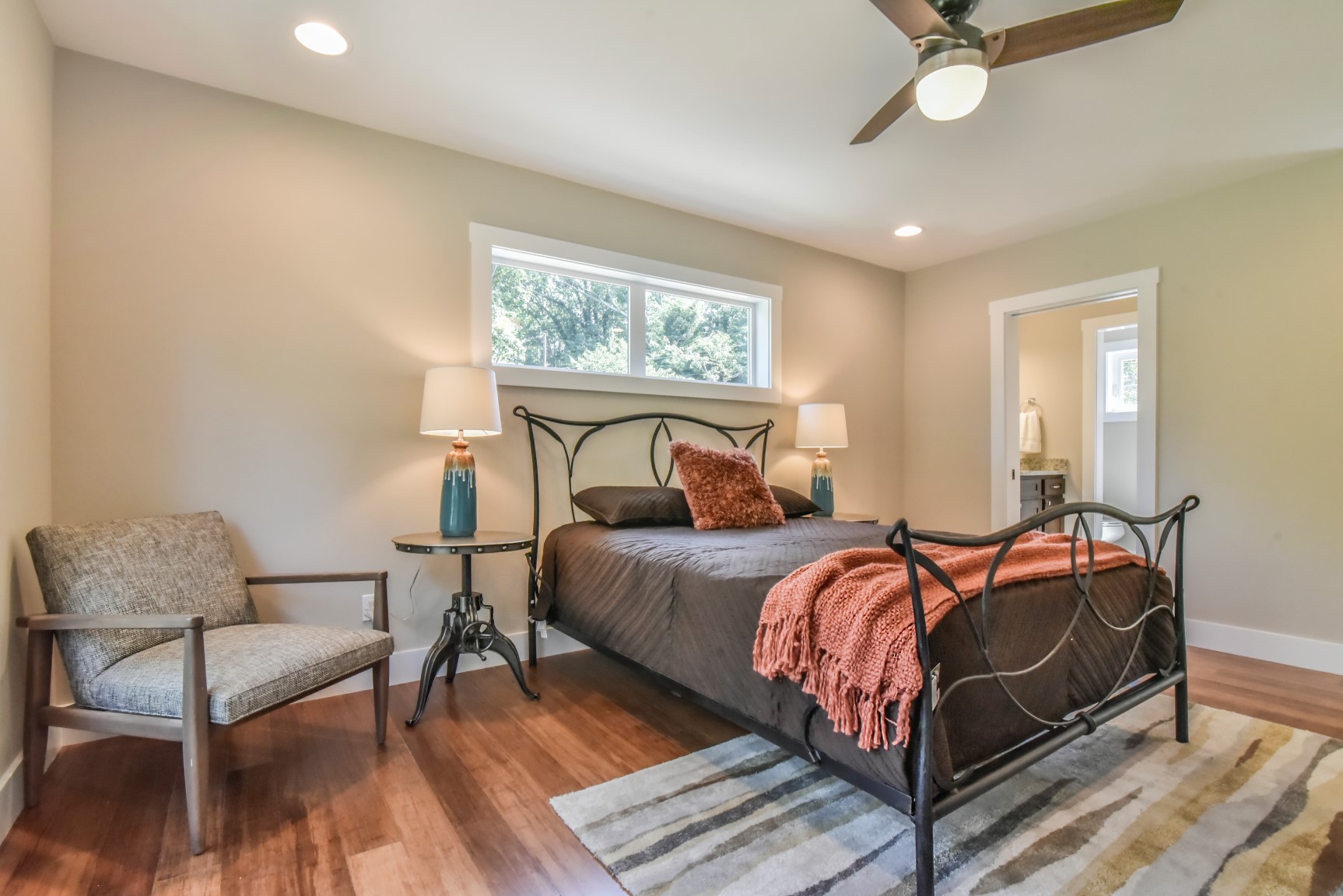
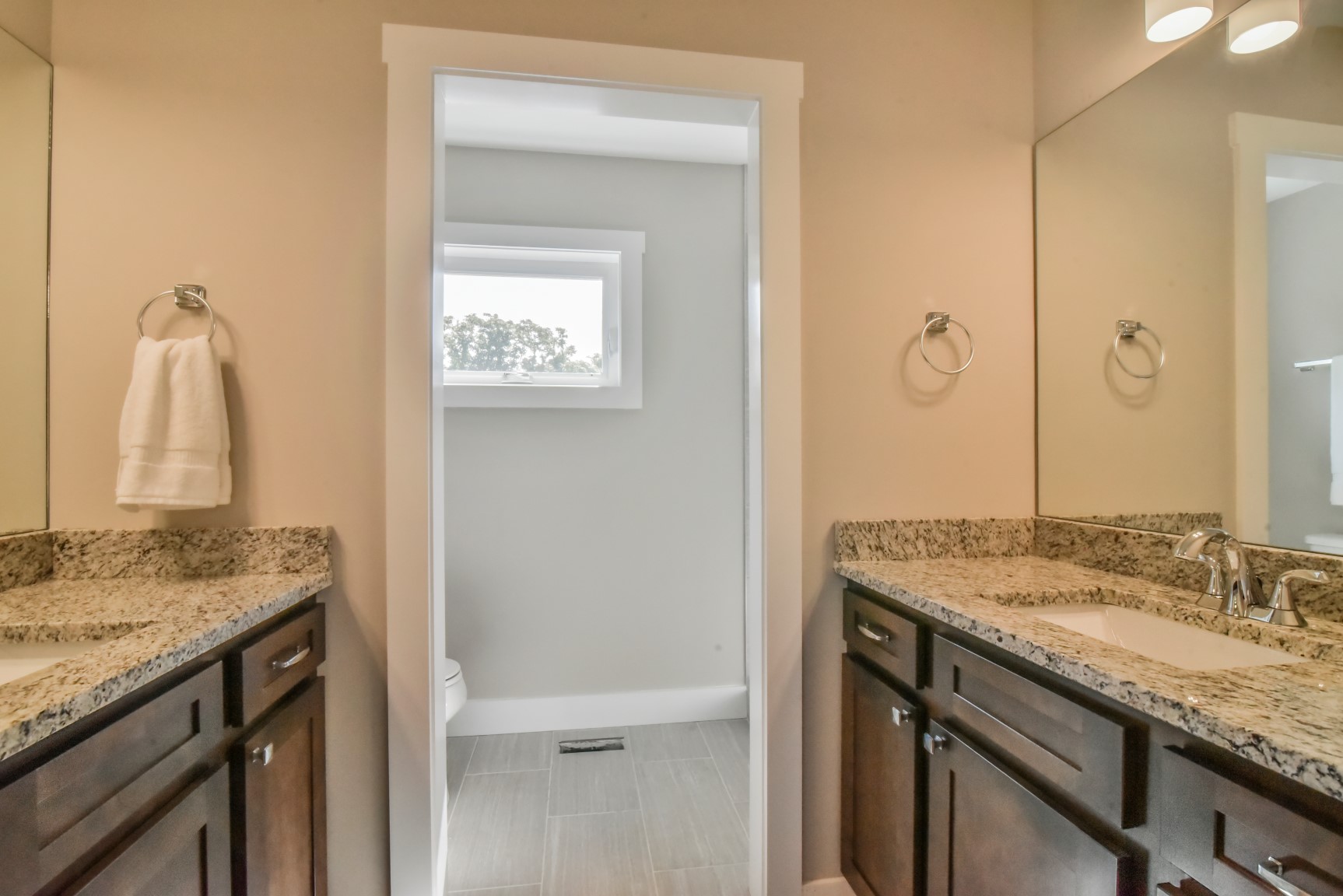
Master bathroom
With dual vanity, modern tile floor, and custom tile shower
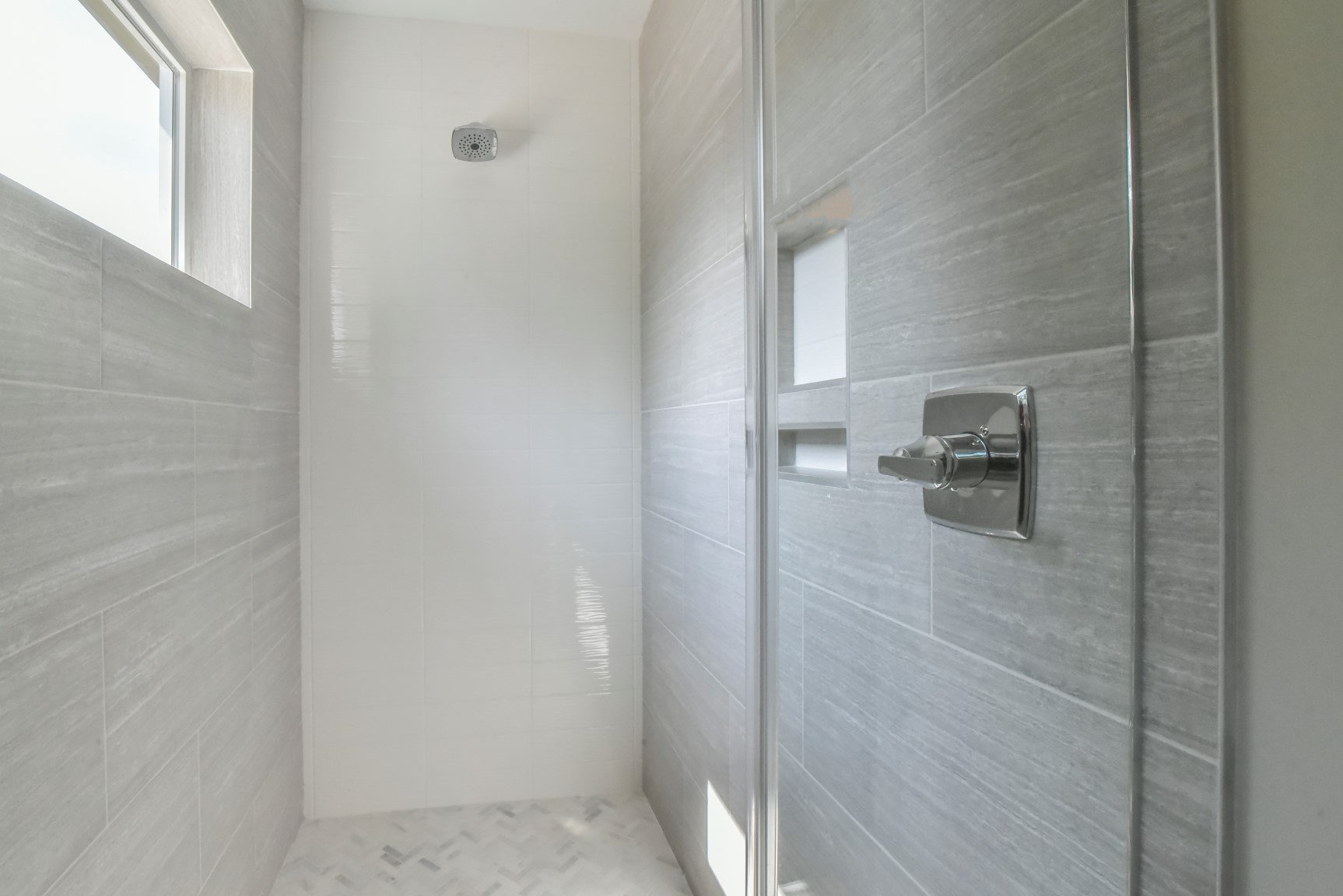
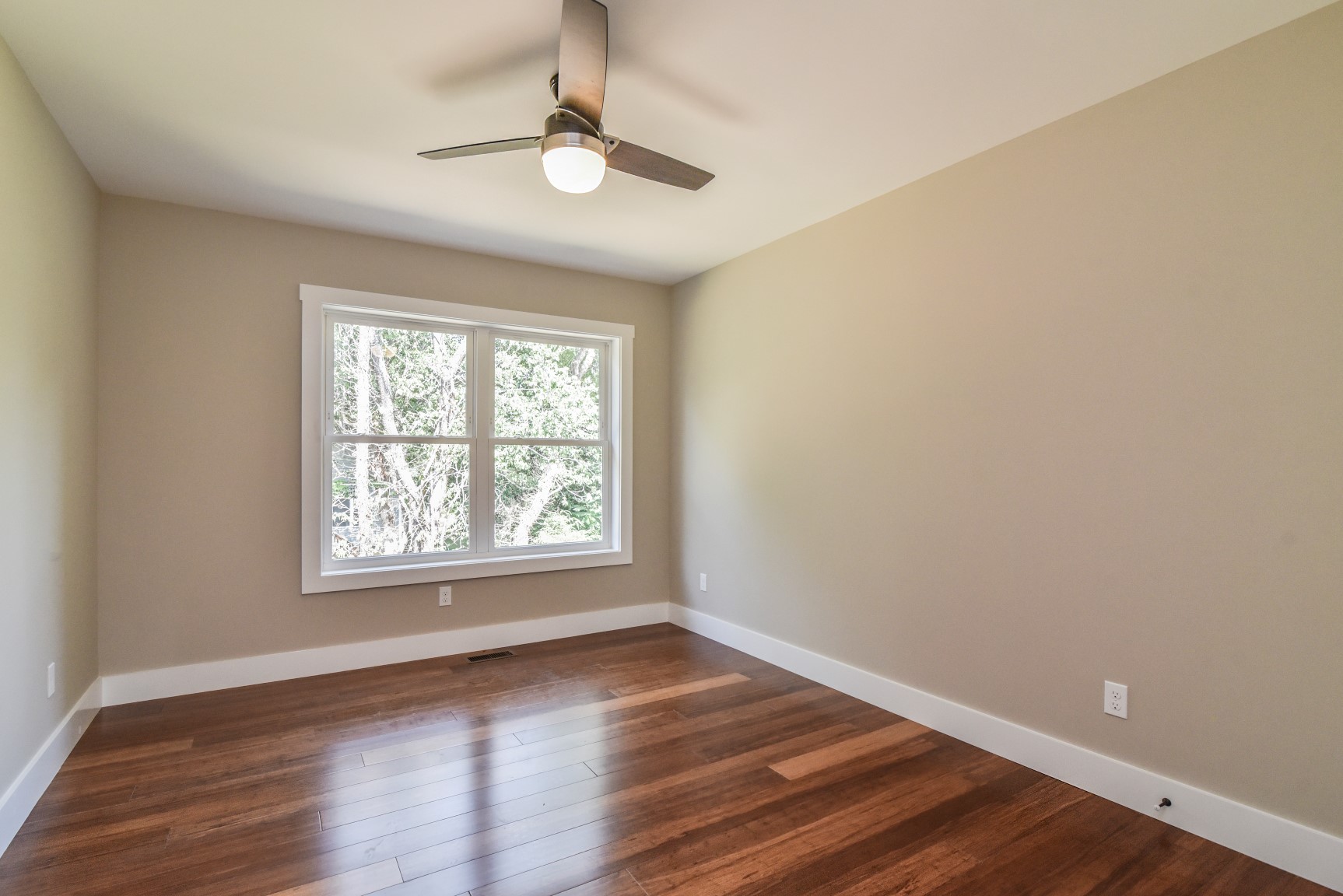
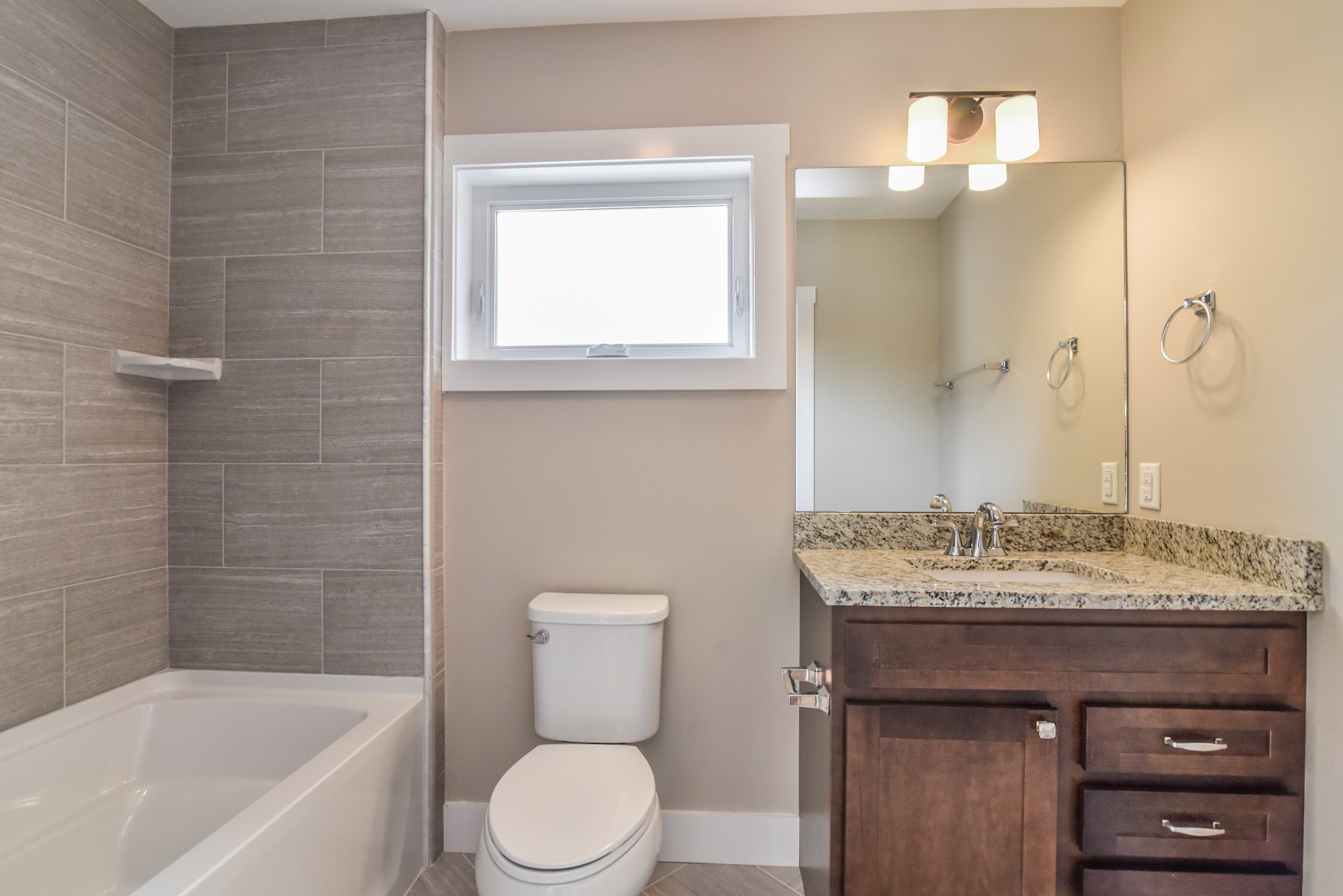
Second bathroom
With modern tile floor, soaking tub, and tile surround



















