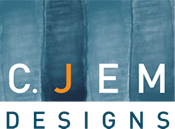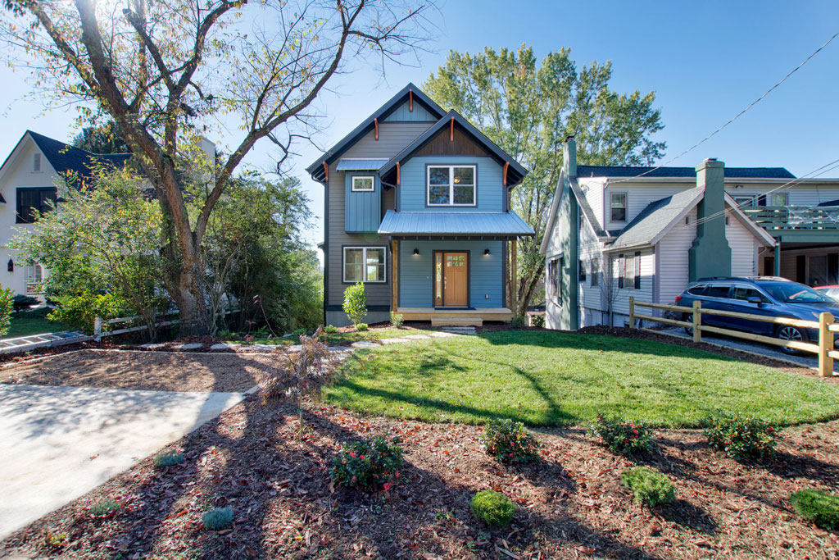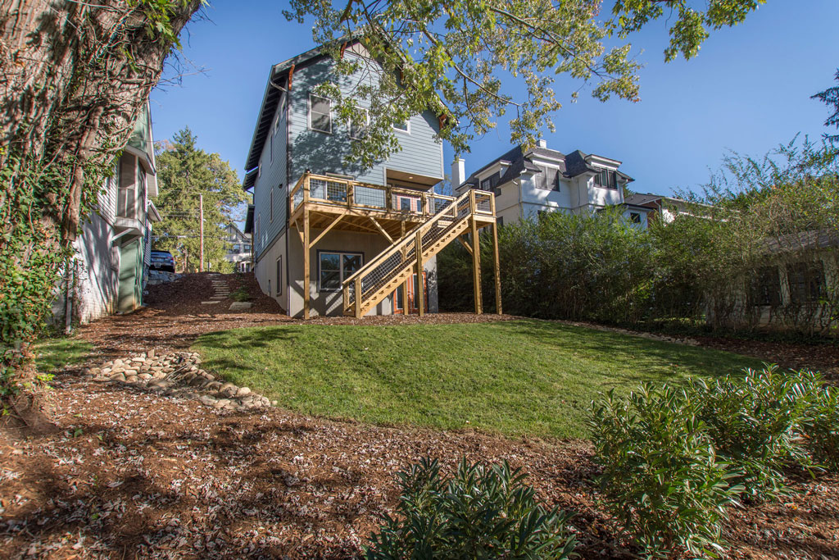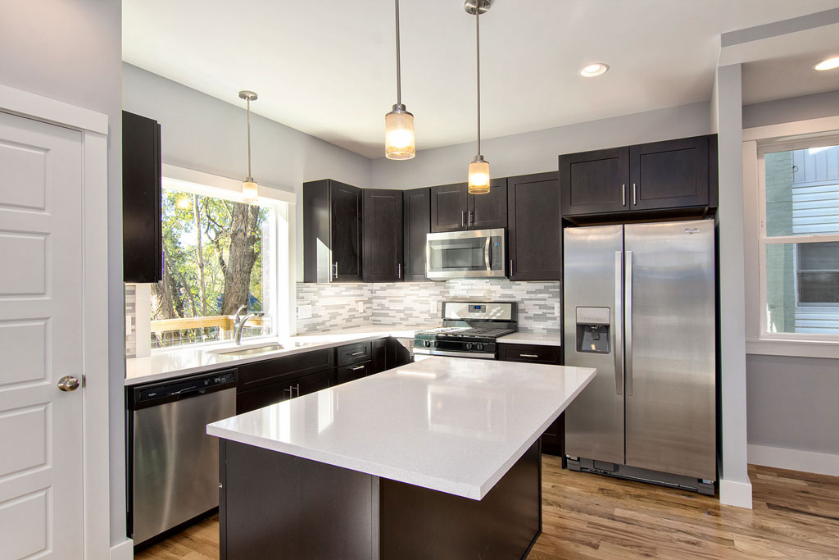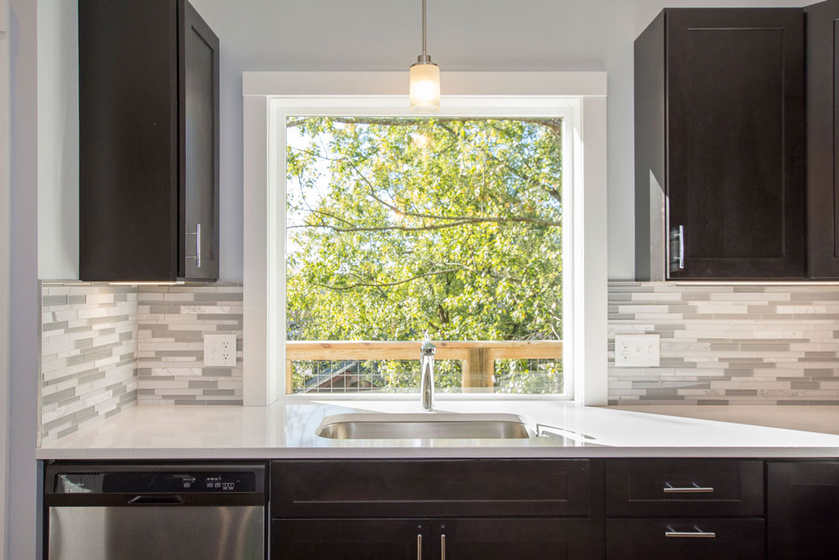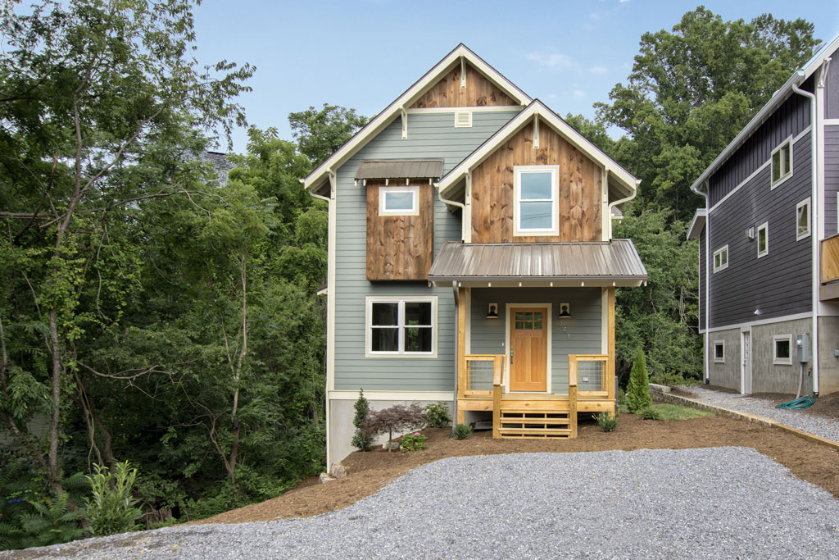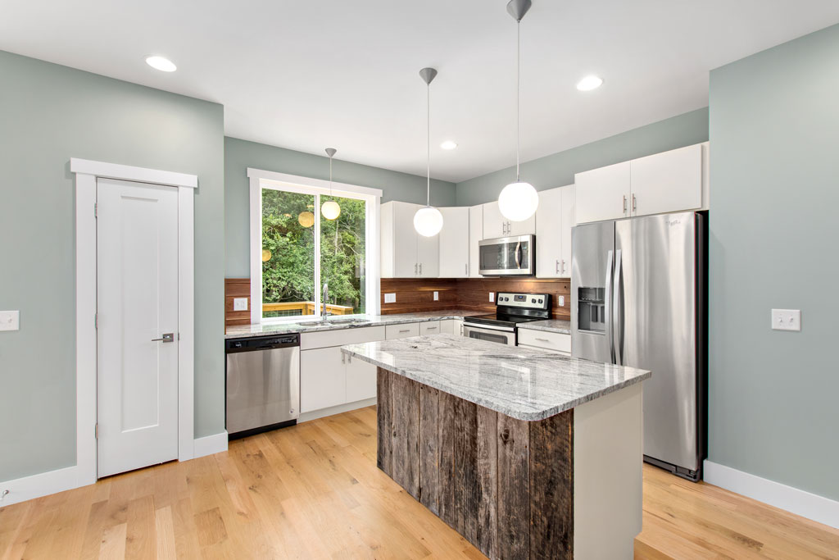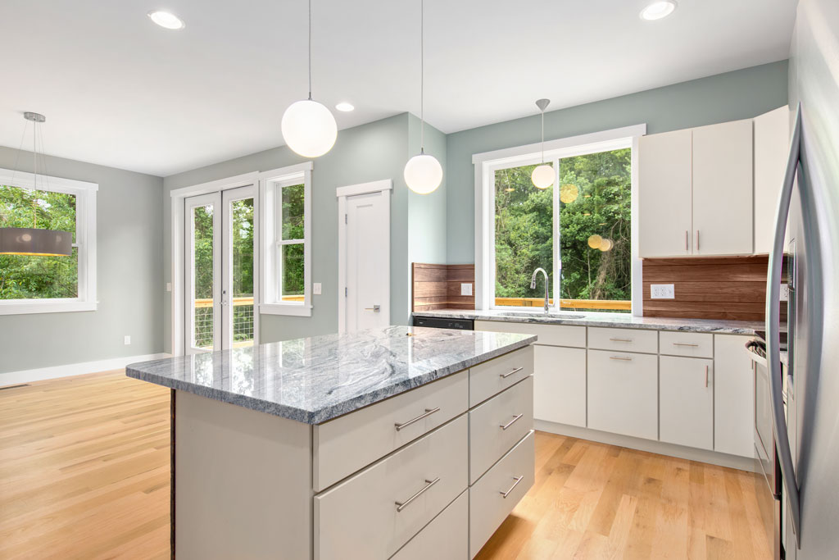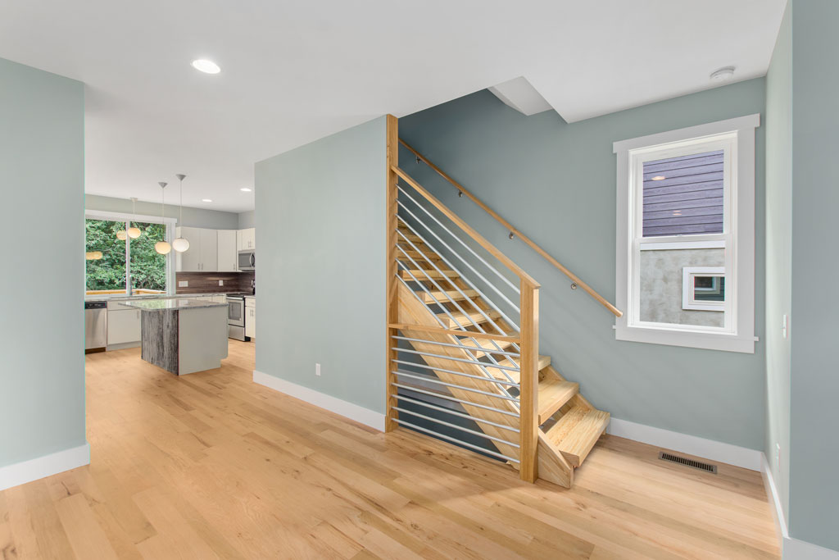Two of a Kind
Both houses were designed in collaboration with the builder's original vision - all while keeping in mind the future end user. These two projects share the same general open floor plan but the character, features, and finishes are subtly different for each one.
Project Team
- Architect: Jessica Larsen, cJem Designs, PLLC
- Builder: Jody Guokas, JAG & Associates Construction, Inc.
Details
- Location: Asheville, NC
- Size: 3 Bedrooms, 2 1/2 Bathrooms, Bonus Room (in Basement)
- Square footage: +/- 2,349 sf
- Acreage: .13 acres
- Year complete: 2017
